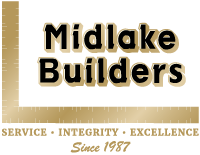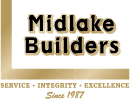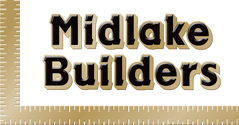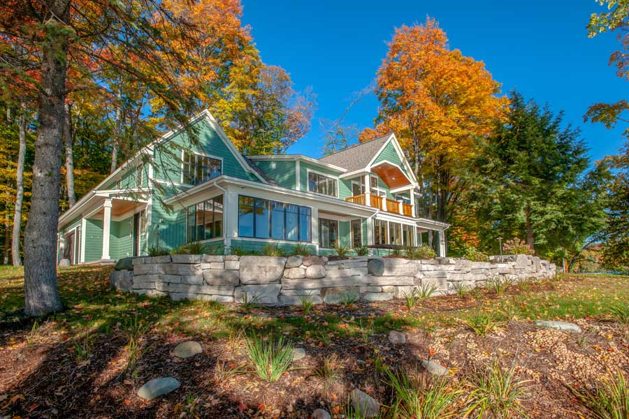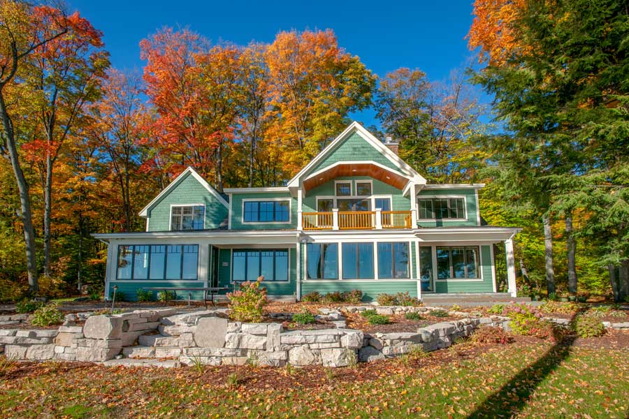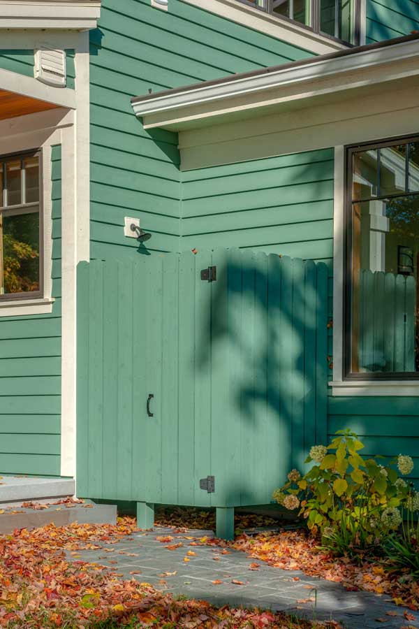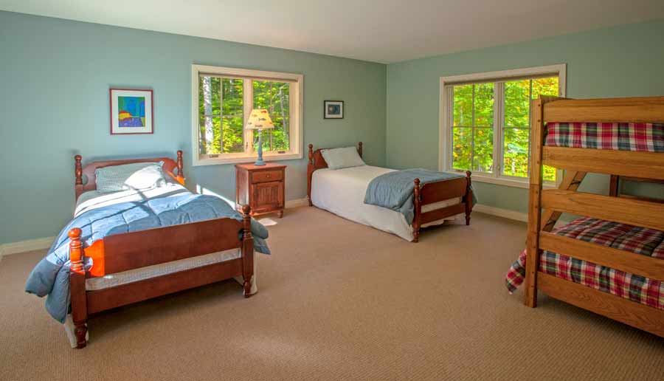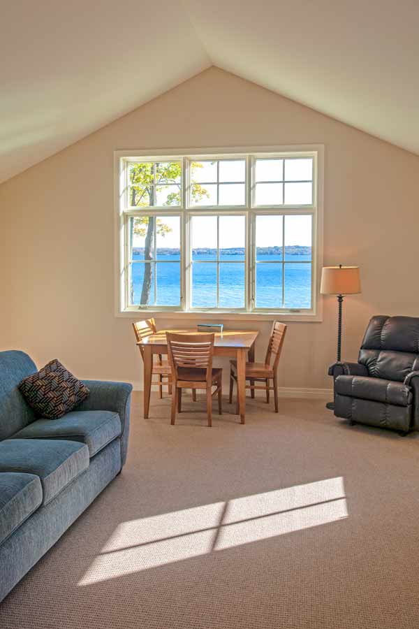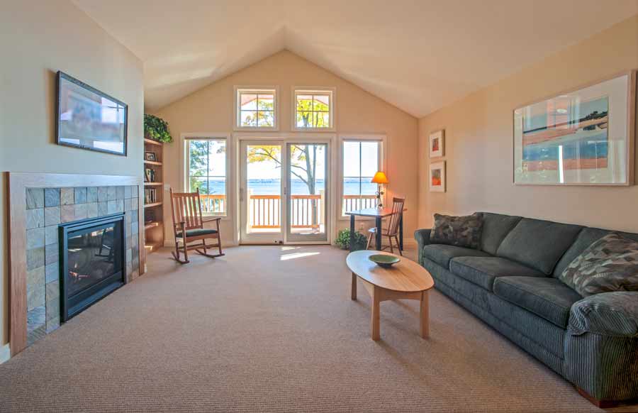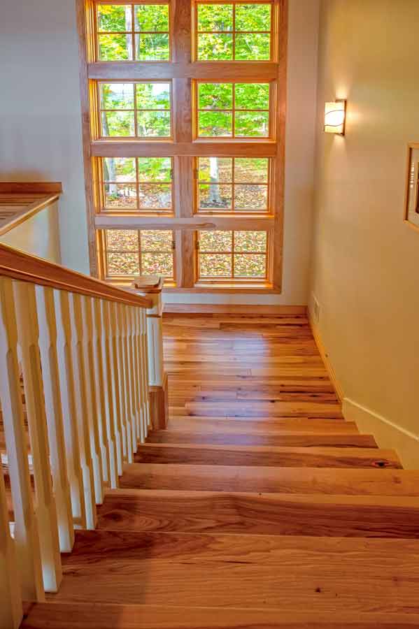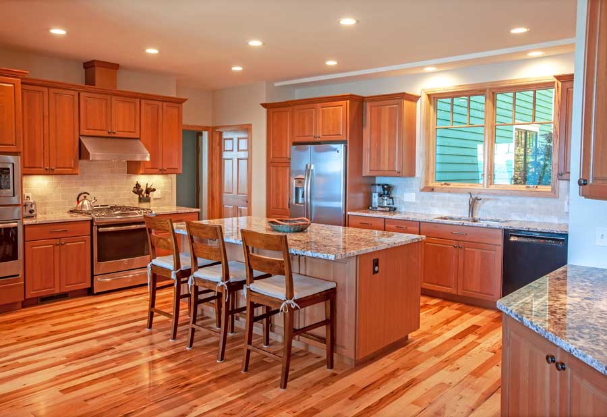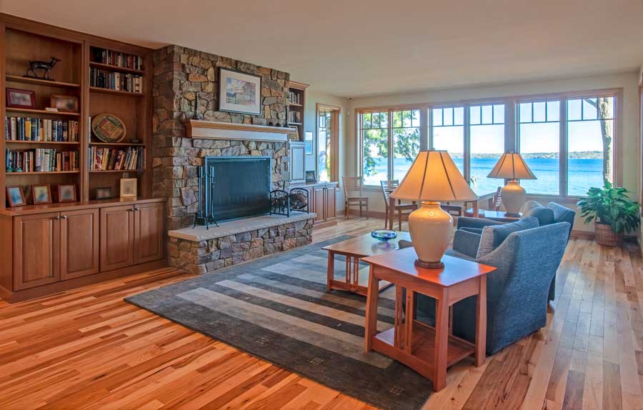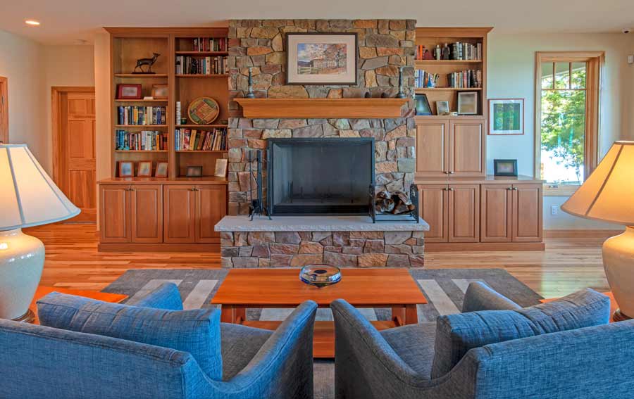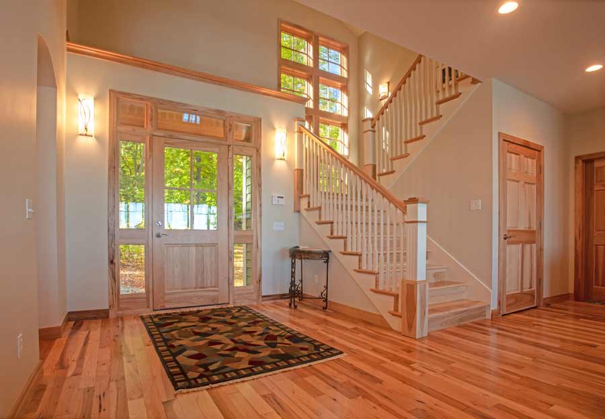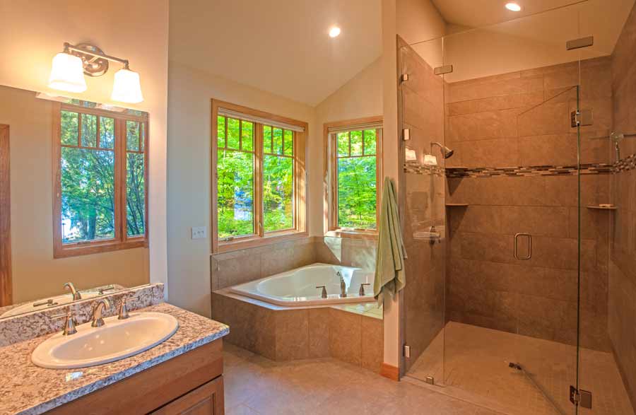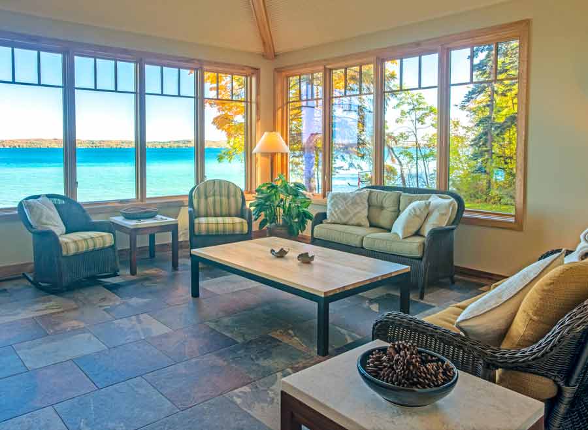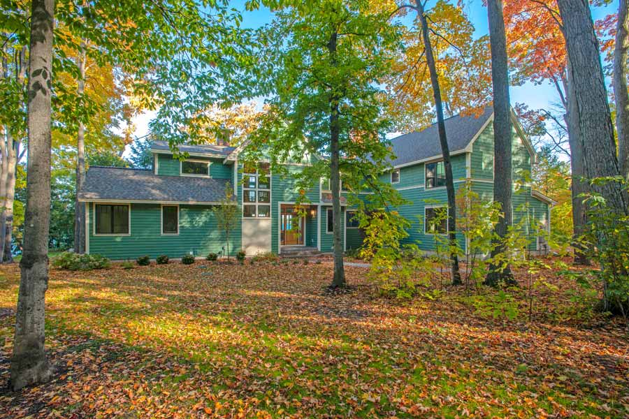– Torch Tranquility –
Description
This warm and inviting home is a great family retreat with an open concept floor plan nestled on a private wooded lot overlooking the lake. The main entry, with sidelights and transoms, opens to hickory floors that run throughout the main level. To the left is a beautiful stairway with white newel posts and hickory treads and risers that glow in the light from the floor to ceiling window located at the landing. The great room has a massive stone fireplace surrounded by custom built-in cabinets and bookcases. The main level also has a four season room with access to the back deck, and a main floor master suite that opens onto its own private porch overlooking the lake. An outdoor shower is conveniently located by the mud room entry.
The second floor has 3 bedrooms, an office with a fireplace and private balcony, and a rec room with a crib alcove feature that shields babies from lights and sounds of the adult activities taking place in the rec room, yet lets them rest just steps away from their parents.
The partially finished lower level has an exercise room for the adults, a playroom for the kids and a shared bathroom.
This home has both an attached and a detached garage.
Specifications:
Torch Tranquility – Main Floor, 2,265 sq.ft.
- Master Suite
- Kitchen
- Great Room
- Dining
- Four-seasons room
- Outside Shower
- Laundry Room/Mud Room
- Dining Room
- Powder Room
Second Floor, 2,019 sq.ft.
- Upstairs Office
- 3 Bedrooms
- 2 Bathrooms
- Rec Room with Crib Alcove
Lower Level,
- Exercise Room
- Playroom
Additional Photos
More Featured Projects
WE’RE PASSIONATE ABOUT CREATING AN ENJOYABLE HOME BUILDING EXPERIENCE.
