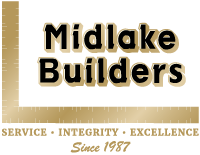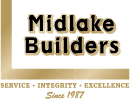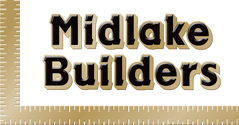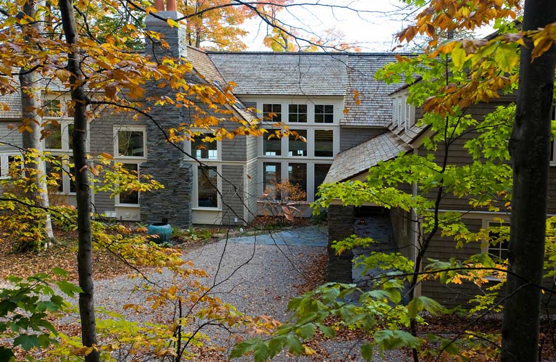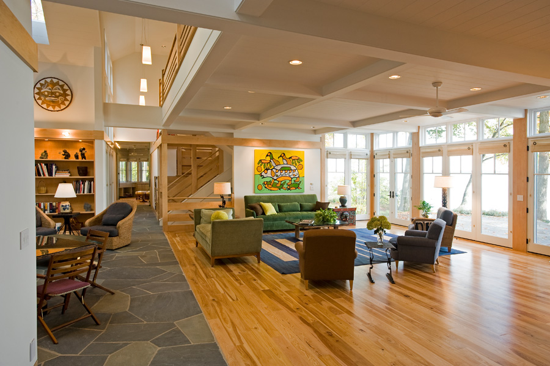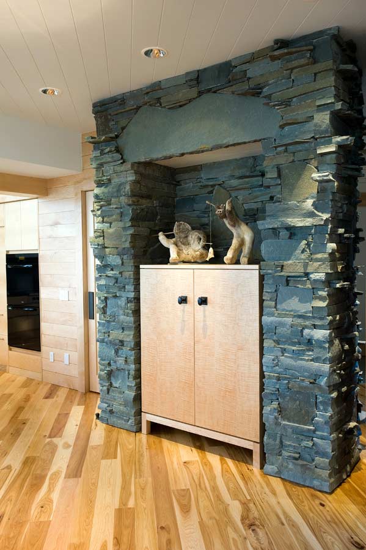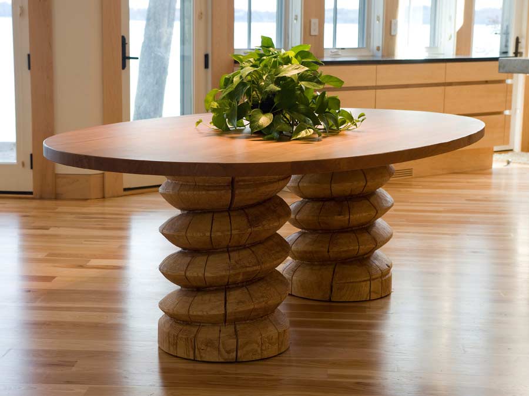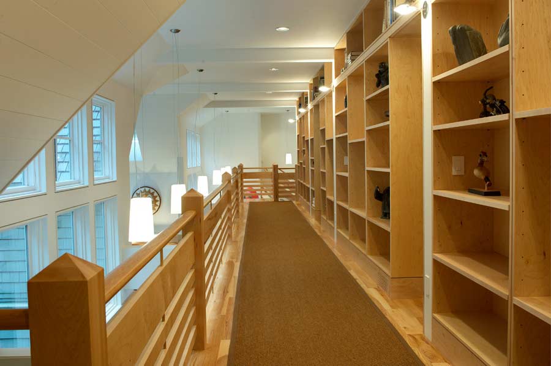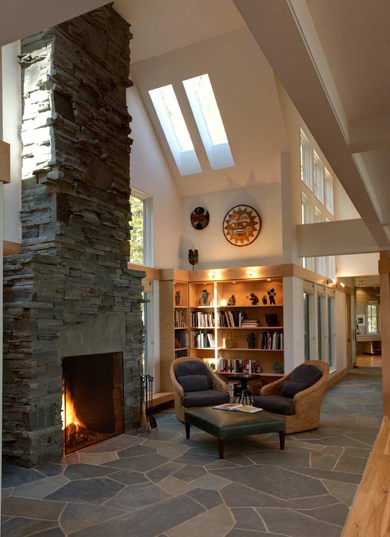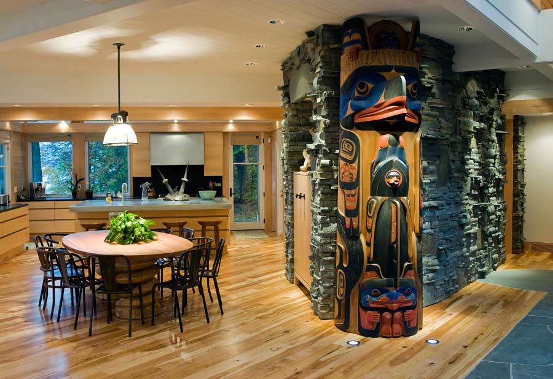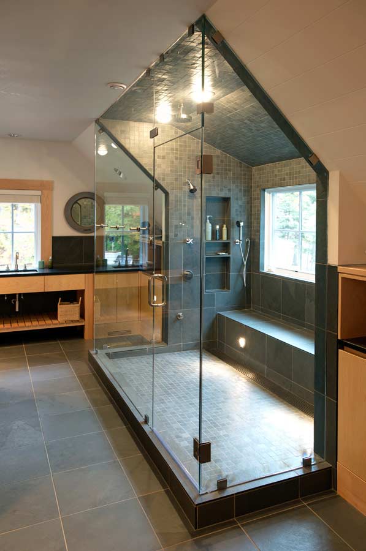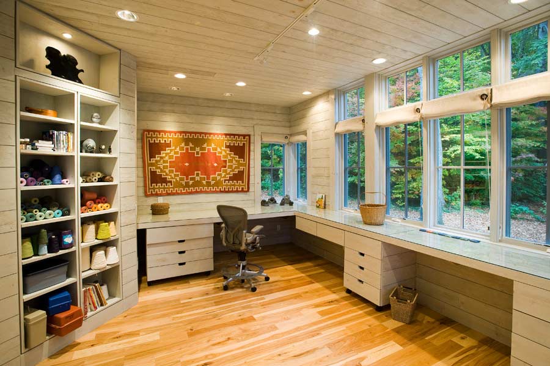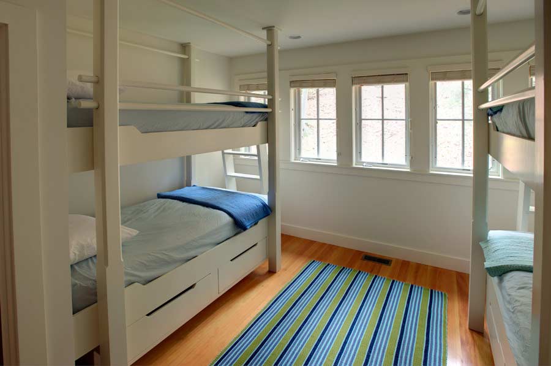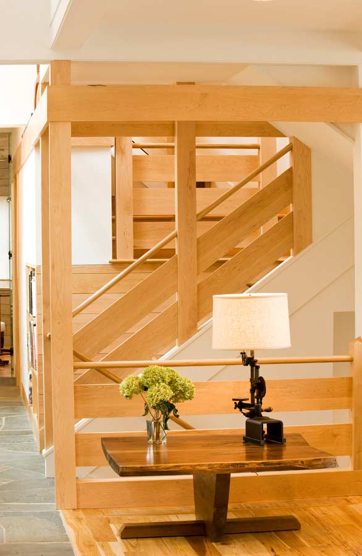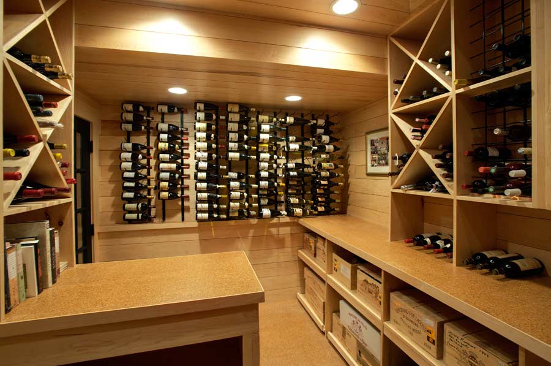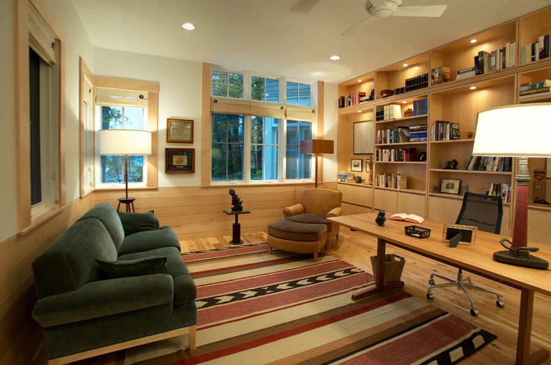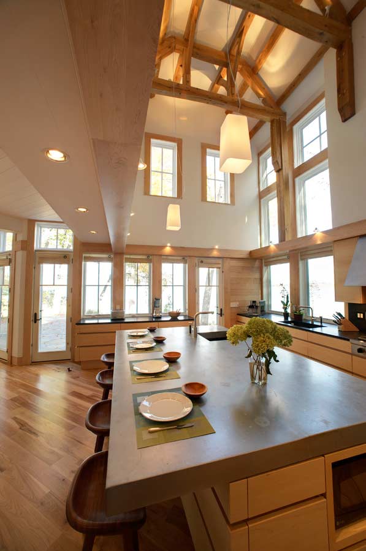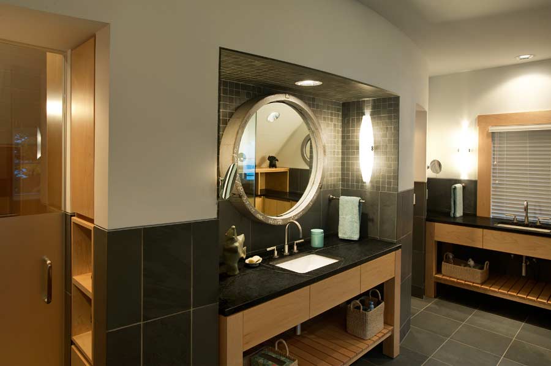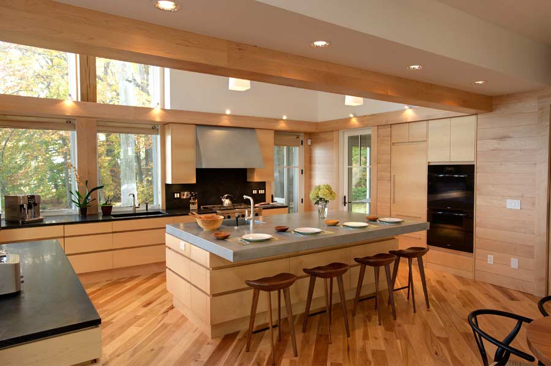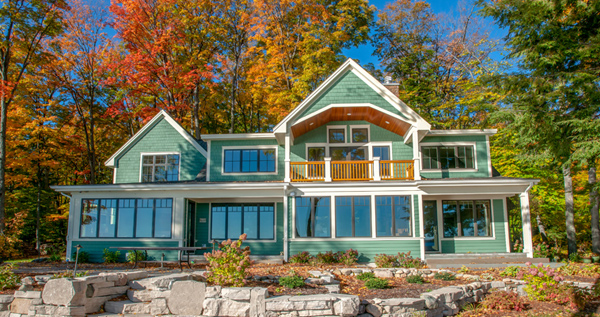– Torch Lake Home –
Description
This elegant home, with plenty of bedrooms, bathrooms and a large bunk room, can easily accommodate a growing family with room to spare.
A custom totem pole greets visitors when they walk in the front door, and as they round the corner they get the first glimpse of the kitchen with its enormous zinc island, high ceilings and exposed beams. The great room has a massive stone fireplace on one side and awesome lake views on the other. A second floor hallway is lined with built-in cabinetry that provides ample space to display an extensive collection of both books and art work. A specialty craft room on the main floor and a wine room in the lower level are two other examples of the home’s many custom features.
There is also an authentic one room school house that was moved intact and later transformed into a private guest house with a bedroom, bathroom, kitchenette and sitting area.
Specifications:
Torch Lake Home – Main Floor, 3,164 sq.ft.
- Library
- Craft Room
- Kitchen
- Dining
- Custom Totem Pole
- Great Room
- Laundry Room
- (2)Powder Rooms
- Mud Room that opens into the attached 3-Car Garage
Second Floor, 3,356 sq.ft.
- Shelving Unit Hallway
- Bunk Room
- 4 Bedrooms, including Master Suite
- 4 Bathrooms
Lower level
- Wine Room
Additional Photos
More Featured Projects
WE’RE PASSIONATE ABOUT CREATING AN ENJOYABLE HOME BUILDING EXPERIENCE.
