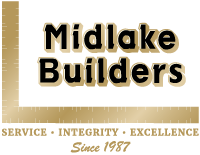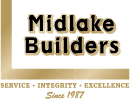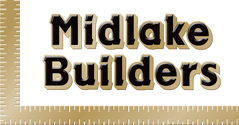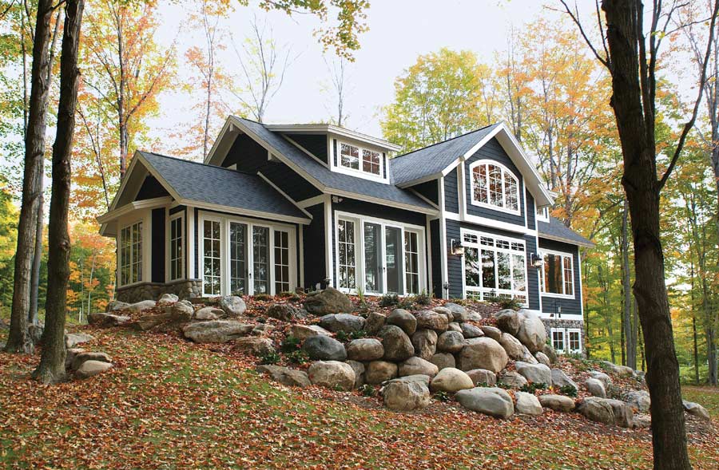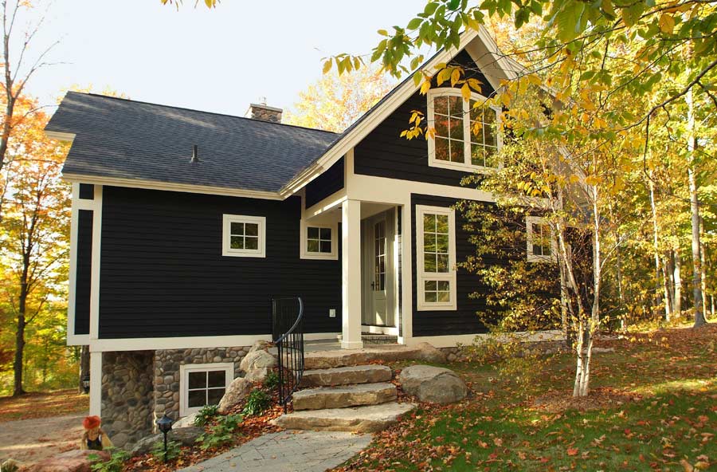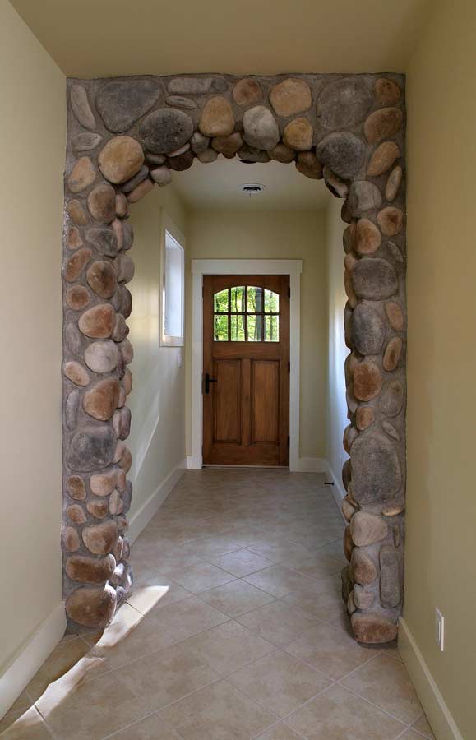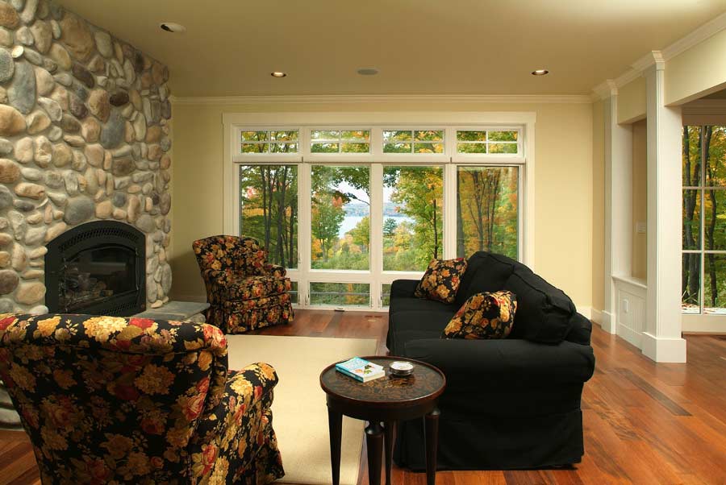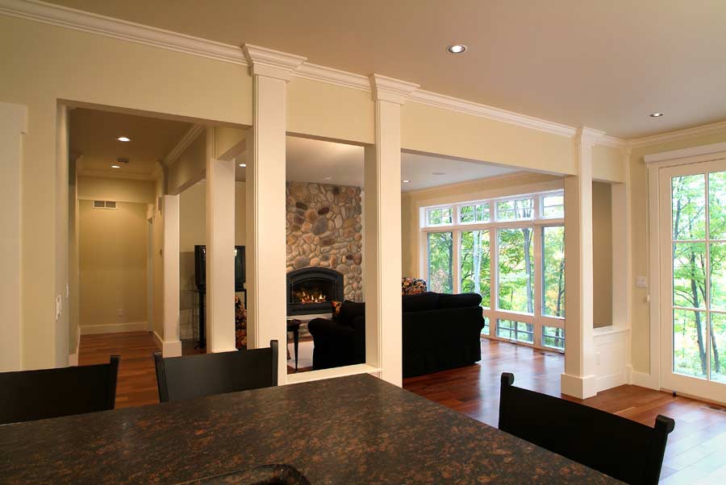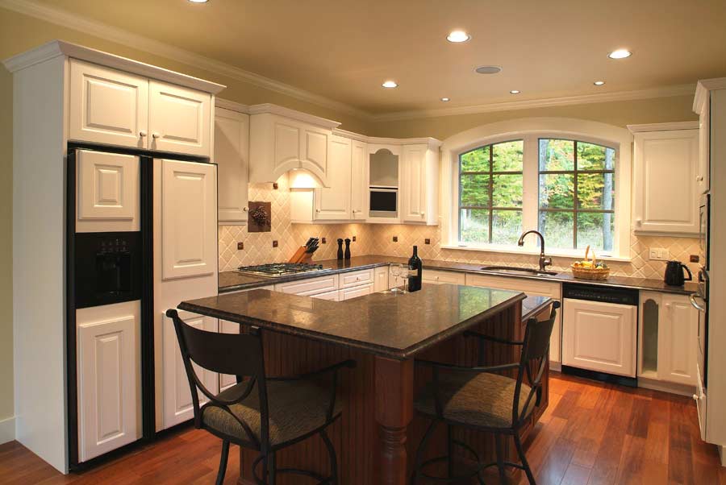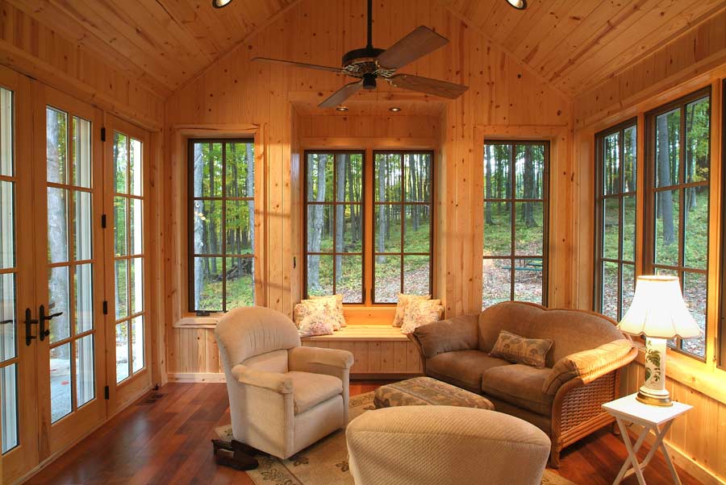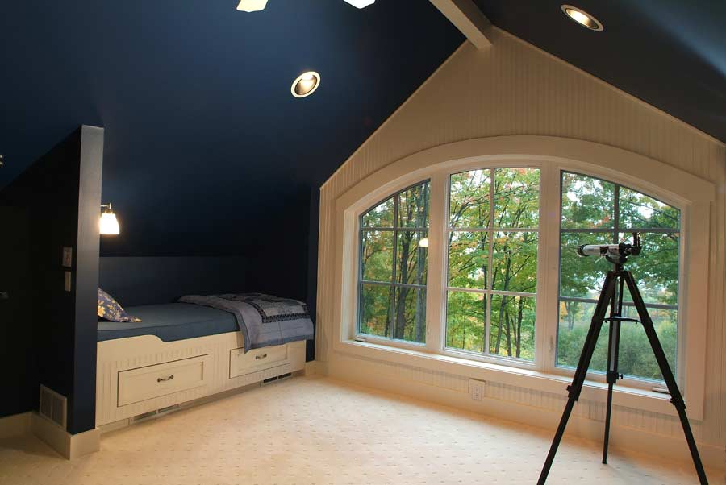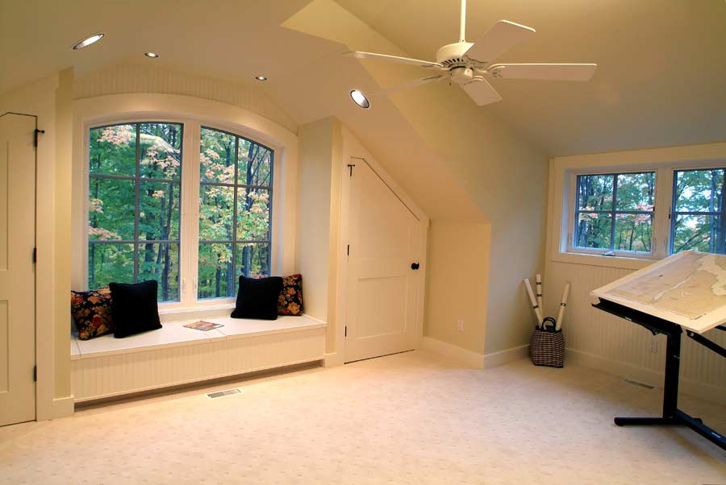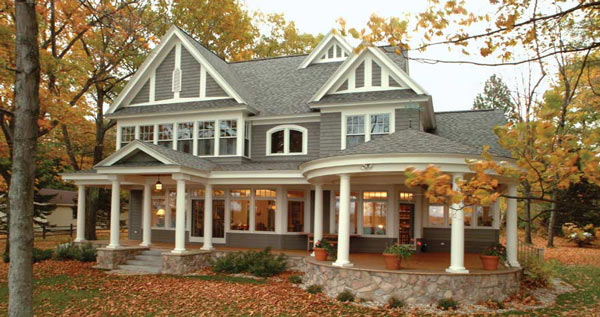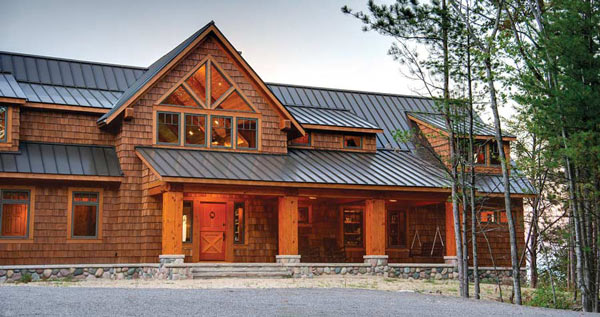– Boyne City Cottage –
Description
First floor – Great family home/cottage, open concept. The large dining room has access to the heated four-seasons room. All rooms have great views of the lake. Great room has a full fieldstone fireplace with two large arched entries to the dining room and foyer. The first floor has 9’ ceilings throughout.
Second level has two bedrooms and a sitting room that could be used as a third bedroom. It also has a full bath, gallery area and wet bar in the sitting room.
Lower level – Drive under garage with workshop, exercise room, ½ bath, laundry room, mechanical room and storage area.
Specifications:
Boyne City Cottage – First floor, 1,648 sq.ft.
- 1 1/2 baths
- Master bedroom
- Kitchen
- Dining
- Four-seasons room
- Foyer
Second floor, 1,136 sq.ft.
- Two bedrooms
- Full bath
- Sitting room / third bedroom
Lower level, 622 sq.ft. finished
- Workout room
- Workshop
- 2 car garage
- Laundry
- Mechanical room
- Storage
Additional Photos
Testimonial
“Builder Bob is a pleasure to work with. He listens and responds quickly to all concerns. He hires quality craftsmen and uses the best products, and yet is always conscience of the homeowner’s budget.
He built us a home that we will be proud of for generations to come. His follow-up after the build was unexpected and unparalleled. Bob is the only builder I would trust with the substantial investment of a new home. He is the greatest!”
Chuck and Linda G.
More Featured Projects
WE’RE PASSIONATE ABOUT CREATING AN ENJOYABLE HOME BUILDING EXPERIENCE.
